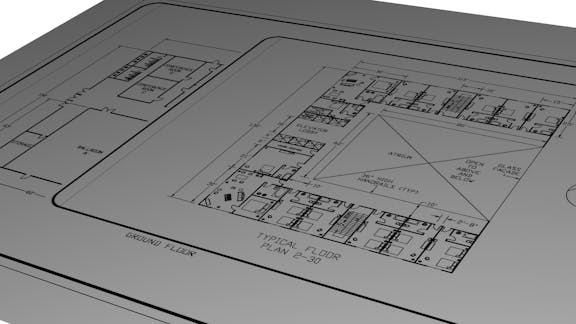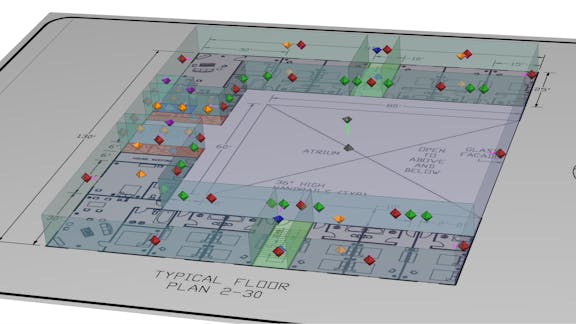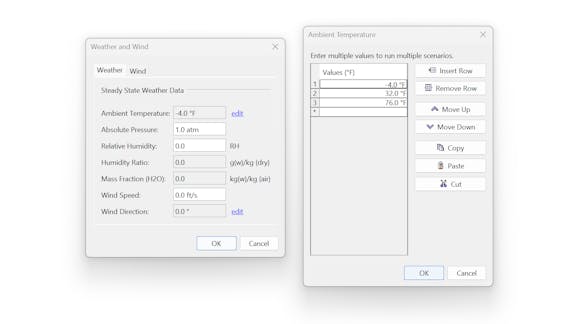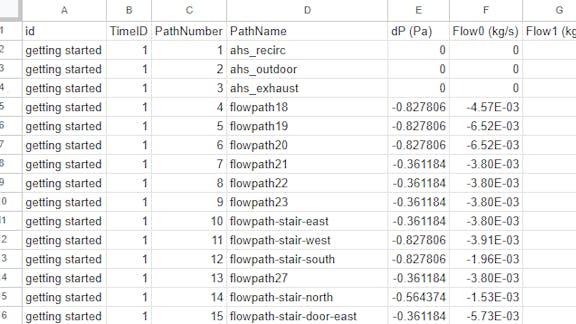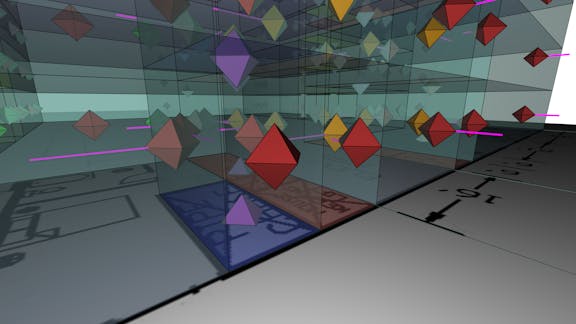Ventus
Features
Create building geometry from existing assets
Import CAD or build on top of imported floor plans to quickly and accurately model your building in fully rendered 3D. The model can be be easily viewed through advanced camera controls, opacity options, and floor selection. Save views to return to specific settings at any time.
Designate flow paths and AHS zone points
Click between any two zones to create flow paths which represent leakage relationships between zones. These relationships are defined from flow points that represent typical leakage patterns between walls, doors, stairs, and more. Additionally, create air handling system points for supply and return.
Configure multiple scenarios
Manage varying conditions including outdoor temperature and wind direction all within one model. Define custom scenarios and easily switch between all results data sets.
Tabulate results data
Examine pressure differences between stairwells and their entry hallways by reviewing your results in an easily digestible format. Export CSV data sets to spreadsheets for all your multi-variable scenarios.
Visualize results in 3D
Inspect flow paths in your building 3D model. Take screenshots to quickly convey the simulation results.
